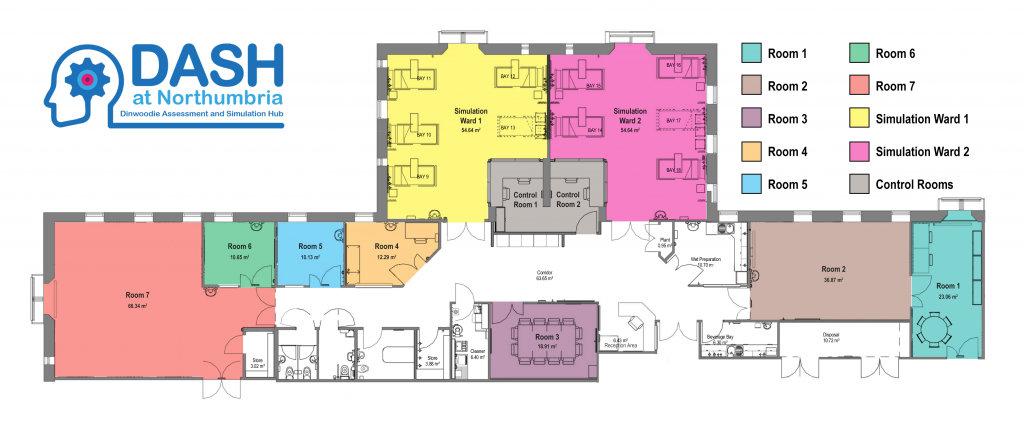Please click on image for a larger floor plan
| Room 1- Office/Faculty/ Overflow small group Projector & screenBlackout blinds Ceiling speakers x2 PCs Table and 4 chairs Whiteboard Phones Room 2- Medium group/ Projector & screen Blackout blinds Ceiling speakers Laptop Whiteboard Phone Medical gas & suction Hand washing facilities Room 3- Medium group Laptop Plasma screen Whiteboard Phone Tables and chairs Room 4- Small group/ PC Desk and chair Couch Patient chair Phone Room 5- Small group/ Medical gas & suction Hand washing facilities Shelf for monitor Phone Room 6- Small group/ Laptop Plasma screen Medical gas & suction Hand washing facilities Shelf for monitor Phone |
Room 7- Large groups/ x6 bed space Projector & screenBlackout blinds Ceiling speakers Laptop Phone Medical gas & suction Tables and chairs Sim ward 1- Resus trolley Basic equipment trolley Medicals gas & suction Hand washing facilities/gloves/aprons SMOTS ceiling and mobile camera system Sim ward 2- Resus trolley Basic equipment trolley Medicals gas & suction Handwashing facilities/gloves/aprons SMOTS ceiling and mobile camera system Reception area Desk PC Phone Shelving Printer All rooms are flexible spaces. Resuscitaire Ventilator Anaestetic machine Consumables Manikin clothing and moulage Charges for some consumables may be made. |


